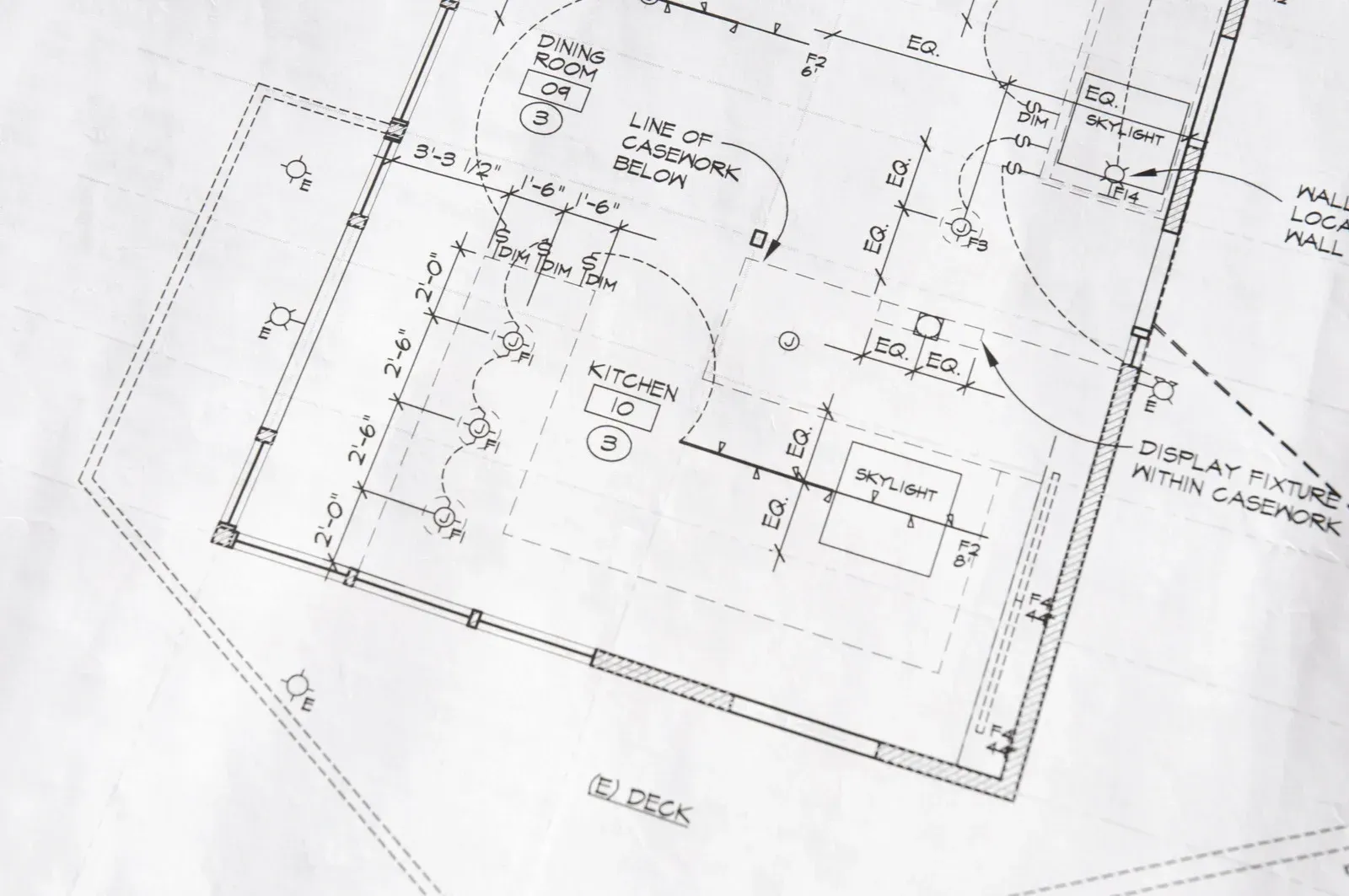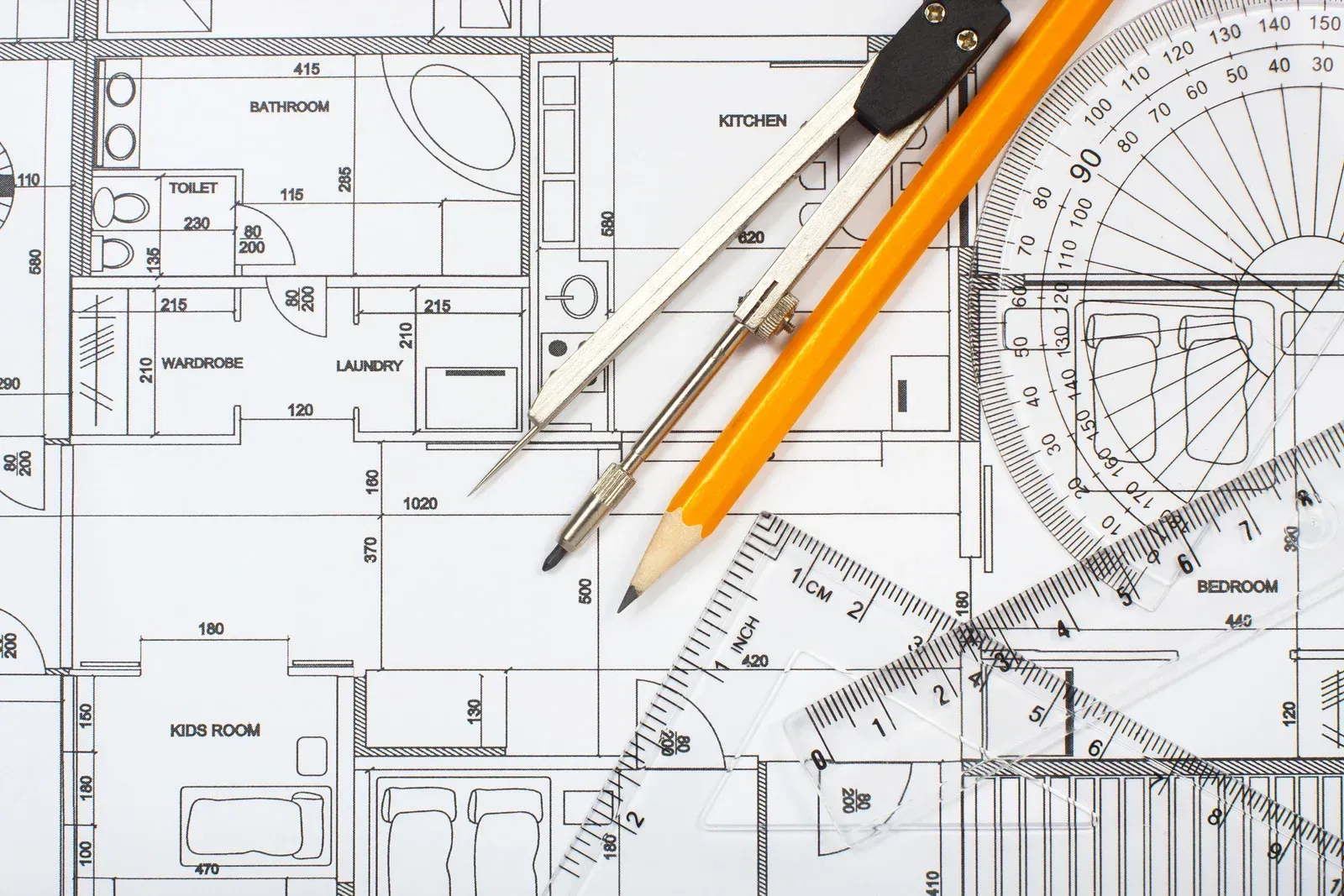Architecture Plans in Manhattan Beach, California
OR GIVE US A CALL

Fast-Track Your Remodel Projects with Expert Architectural Planning
Navigating the complexities of architectural plans and city permits in Manhattan Beach can be daunting. With over 20 years of experience in residential and commercial remodeling, Shine Invest specializes in delivering expedited architecture plans that meet local building codes, streamline approvals, and accelerate project timelines. Our team understands the unique regulations of Manhattan Beach, California, and its surrounding areas, including Hermosa Beach, El Segundo, Redondo Beach, Lawndale, Hawthorne, Alondra Park, and Lennox, ensuring that every plan complies with city ordinances while reflecting your design vision.
Securing permits often involves intricate documentation, adherence to zoning laws, and rigorous review processes. Delays can cost homeowners and developers valuable time and money. Shine Invest bridges this gap by offering comprehensive architectural planning services combined with city permit facilitation. From initial concept sketches to fully detailed, construction-ready blueprints, we provide precise and professional plans designed to meet the requirements of local building inspectors and planning committees.
Whether you're expanding your Manhattan Beach home, remodeling your beachfront property, or initiating a new commercial project, our expedited services minimize bureaucracy and maximize efficiency. Our professionals work closely with city officials to ensure rapid approvals without compromising quality. With a commitment to accuracy, innovation, and compliance, Shine Invest empowers property owners to move forward confidently, turning remodeling dreams into tangible realities while maintaining strict adherence to all Los Angeles County codes.
Our Architecture & Permit Services
Residential Remodel Plans
We design and prepare detailed architectural plans for residential remodels, incorporating zoning codes and permit requirements. Our plans streamline approvals, ensuring homeowners can proceed with kitchen, bathroom, or full-home renovations efficiently. Each plan focuses on functional layouts, aesthetic enhancements, and construction feasibility, allowing contractors to execute projects without delays.
Commercial Project Permits
We provide comprehensive architectural plans for commercial properties, including office spaces, retail outlets, and mixed-use developments. Our expedited approach ensures compliance with building regulations, facilitating quick permit approvals for business projects. Plans are developed with operational efficiency in mind, optimizing space utilization, accessibility, and code compliance to support business growth and functionality.
Beachfront Property Plans
We specialize in creating plans for coastal and waterfront properties. Our designs account for construction regulations, setback requirements, and environmental considerations, ensuring safe, compliant, and visually appealing structures. Each plan integrates structural resilience against weather conditions, smart space utilization, and aesthetic appeal, providing long-term value and durability for property owners.
ADU & Accessory Structures
Accessory Dwelling Units (ADUs) and other secondary structures require precise planning and ordinance compliance. Our team delivers expedited architectural plans for ADUs, guest houses, and pool houses, helping property owners maximize usable space efficiently. Plans also focus on practical layouts, structural integrity, and seamless integration with the main property to enhance overall functionality and value.
Custom Home Architectural Plans
From concept to construction-ready blueprints, we craft detailed plans for new custom homes. Our approach balances innovative design, structural integrity, and full compliance with building codes, facilitating smooth permit approvals. Each plan is tailored to client preferences, incorporating modern design trends, functional spaces, and energy-efficient solutions for a home that is both beautiful and practical.
Permit Revision & Consultation
We provide expert consultation and revisions for existing architectural plans, addressing city or regulatory feedback efficiently. Our services ensure plans meet all code requirements, reduce rejection risks, and maintain project timelines. Additionally, we offer strategic advice to optimize layouts, enhance compliance, and improve the overall design quality for both residential and commercial projects.
Benefits of Expedited Architecture Plans
Faster Permit Approvals
Expedited architecture plans significantly reduce the time required to secure city permits. By aligning designs with local building codes and working directly with city officials, homeowners and developers can begin projects sooner, avoiding costly construction delays. Our process streamlines documentation, review submissions, and coordination with inspectors, ensuring your project moves forward without unnecessary hold-ups.
Compliance Assurance
Our plans ensure strict adherence to zoning regulations, building codes, and safety standards. By minimizing errors, we reduce the likelihood of revisions, rejections, or legal complications, providing peace of mind throughout the remodeling or construction process. Each plan undergoes meticulous review to confirm compliance, safeguarding your investment and ensuring long-term structural integrity.
Cost Efficiency
By avoiding unnecessary revisions and delays, expedited architectural planning saves money in both planning and construction stages. Accurate, code-compliant plans reduce potential fines and redesign costs, allowing your remodeling budget to remain focused on quality materials and craftsmanship. Efficient planning also reduces the risk of construction downtime and contractor idle time, maximizing the return on your investment and ensuring predictable project expenses.
Customized Design Solutions
We tailor every plan to your property’s unique features, neighborhood aesthetics, and architectural style. Our team collaborates closely with clients to integrate functionality, energy efficiency, and innovative design solutions, ensuring that the finished structure aligns perfectly with your goals and lifestyle.
Expert Navigation of Bureaucracy
With two decades of experience, our team understands the intricacies of the permitting process. We act as intermediaries with city departments, ensuring your plans meet all requirements efficiently, reducing administrative burdens and frustration for homeowners. Our expertise helps anticipate potential challenges before submission, preventing costly delays and unnecessary back-and-forth with officials, so your project progresses smoothly from concept to approval.
Project Timeline Optimization
Expedited plans enable construction teams to initiate projects promptly, ensuring a predictable timeline. By aligning permit approvals with project schedules, property owners avoid delays, ensuring the timely completion of remodeling, expansion, or new construction endeavors. Coordinated planning also helps contractors efficiently organize labor, materials, and equipment.
Efficient and Compliant Architectural Plans for Successful Projects
Securing architectural plans and city permits does not have to be a lengthy or stressful process. With Shine Invest’s two decades of experience in remodeling and construction planning, property owners benefit from expedited plans that combine design excellence with strict compliance with city-specific regulations. Our services streamline the entire permitting process, enabling homeowners and developers to initiate projects with confidence and efficiency. By leveraging local knowledge and professional expertise, we reduce administrative hurdles, minimize revision cycles, and accelerate project timelines.

Serving Manhattan Beach, California, and surrounding areas, including Torrance, Gardena, Palos Verdes Estates, Inglewood, West Athens, Westmont, and West Carson, our team provides comprehensive architectural solutions designed to satisfy city authorities and meet your creative vision. Expedite your architectural plans today and experience the confidence and efficiency that Shine Invest brings to every Manhattan Beach remodel and construction endeavor.
BENEFITS 1
Insert content
BENEFITS 2
Insert content
BENEFITS 3
Insert content
FAQ's
Got Questions? We’ve Got Answers.
How long does the expedited permit process take?
Expedited permits typically take 2–6 weeks, depending on project complexity and review schedules. Our expertise minimizes delays, ensuring faster approvals while fully complying with building and zoning regulations. We also proactively address potential city feedback to prevent unnecessary revisions, keeping your project on track.
Do you handle both residential and commercial projects?
Yes, our team prepares architectural plans and permits for residential remodels, new homes, ADUs, and commercial projects. Every plan is crafted to comply with current building codes and zoning regulations. We also optimize designs for functionality, safety, and construction efficiency, regardless of project type or size.
Can you assist with coastal property regulations?
Absolutely. We create architectural plans that meet coastal construction regulations, setback requirements, and environmental standards. Our team ensures designs are resilient against weather and erosion risks while maximizing property functionality. We also guide clients through all compliance requirements to avoid project delays.
Are revisions included if the city requests changes?
Yes, we manage all necessary revisions to ensure plans meet regulatory requirements. Our approach minimizes rejection risks, saving time and preventing costly redesigns. We maintain open communication with clients and city officials to ensure every change aligns with code and project objectives.
What makes expedited plans different from standard plans?
Expedited plans prioritize efficiency, compliance, and rapid permit approvals. They reduce bureaucratic delays by aligning designs with local codes and providing construction-ready documentation. Additionally, these plans anticipate common city feedback, enabling projects to proceed more efficiently without compromising accuracy or quality.
Do you offer ADU architectural plans?
Yes, we offer specialized plans for ADUs, guesthouses, and accessory structures. Our designs comply with current ordinances, zoning restrictions, and building codes. We also ensure layouts maximize usable space while maintaining structural integrity, energy efficiency, and a cohesive connection with the main property.
How do you ensure compliance with building codes?
Our team stays updated on local building codes, safety standards, and zoning regulations. Every plan undergoes a meticulous review process to ensure full compliance. We also preemptively identify potential issues and provide solutions to reduce rejection risks and streamline the approval process.
Can you assist with permit expediting for urgent projects?
Yes, we specialize in expedited processing of architectural plans and permits for urgent remodels, expansions, or new construction projects. Our team works closely with officials to secure approvals efficiently. We also prioritize documentation accuracy and design compliance to ensure projects stay on schedule and within budget.
